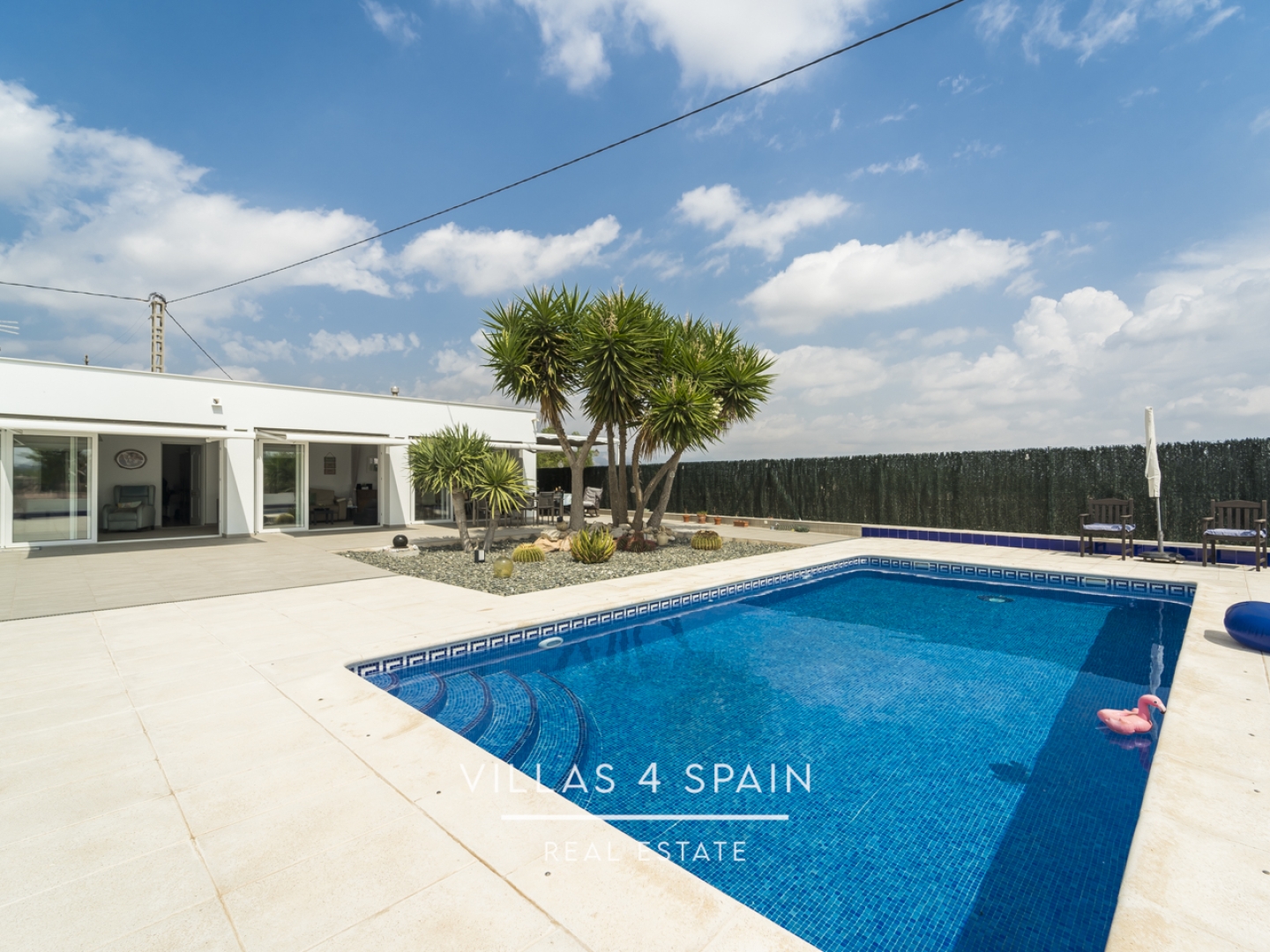3 bedroom 2 bathroom Modern Villa in Aspe with Pool and Sports area, Large Plot
we have the pleasure in listing this Amazing ultra modern villa very close to the town of Aspe and just over 20 minutes drive to the beach , On entering the electric gates you have an amazing driveway which has space for over 8 vehicles and is surrounded by fruit trees . The large plot of over 3500m2 is all fenced of and a further wall around the swimming pool area ,The pool is 8m by 4m Salt water system which makes it a lot more economical to run as it produces its own chlorine from the salt cell, The property has been designed and renovated to a high specification the roof of the property has been coated in uv reflecting polymer coating for high ultraviolet and heat reflection, Moving onto the inside of the property Through the large Double glazed patio doors there is and amazing dining and chill out area which is the width of the house with Electric blinds all around the front which are automatic so if the wind gets to high they retract inwards. This amazing villa also has the latest eco pellet burners to blow warm air throughout the property in the winter month which are not long , Plus Air conditioning for the summer month which are not used often due to the reflecteve latest roof coatings added. The Kitchen is a modern large fitted with satin white and pebble grey and white marble with plenty of storage space. The lounge has a lovely large Area and from the main hallway are 1 large and 2 medium size, please check out all the photos and video on this property as there is so much to list everything has been done to the highest specifacation and material used even down to drainage and water collection . The septic is the latest euro standard also the property has 2 water supplys 1 is agricola used for the plants and pool and is extremley cheap to use the other is mains drinking water on a seperate supply .
The villa is next to the town and is walking distance to bars and restaraunts also schools and supermarkets everything is on your doorstep for a viewing please get in touch with Villas 4 spain
Mains Electric / Mains Water / Euro Septic/ High speed internet. all the services have been fitted
Property Specifications ......
• plot size Surface: 3579m²
• Renovation 2019
• 170m² Build size space
• Energy performance certificate D (2022)
• Double glazing throughout High spec
• Septic tank with license and registration hydrographic service Valencia
• Alarm Securitas Direct: 3 cameras, 1 magnet (trastero), 1 smoke detection, 1 sentinel
(moisture, air analysis), 1 smoke cannon
• Internet connection (Cableworld), TV antenna High speed
• Heat pump sanitary water very low consumption
• Automatic awnings retract on high winds
• Prolymer heat-resistant coating on the roof (T° reduction between 5° and 8°)
• Gutters on all roofs. Drainage grids rainwater on all terraces
• Floating and ventilating floor porchada: cooler summer, warmer winter.
• Cellar space (storage) under salon
• Pre-installation solar panels and heat boiler
• 2 pellet stoves eco
Garden/terrace:
• 4 household water connections + 7 connections irrigation water (even in the back of the
garden)
• 15 sockets (even in the back of the garden)
• Automatic gate with remotes
• Watering fruit garden and palm trees/olive trees
• Lighting timer gate + terrace garden + facades all round
• Sports ground huge area
Swimming pool:
• Salt electrolysis, filtering with glass
• Fully automatic control (PH, chlorine,..)
• Fully automatic vacuuming robot (also on the walls) |
