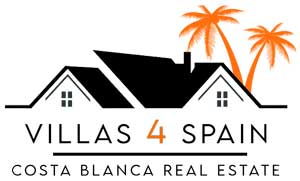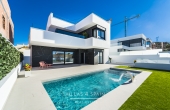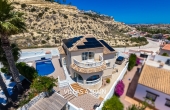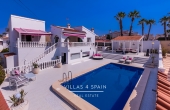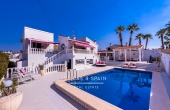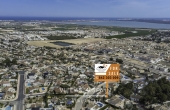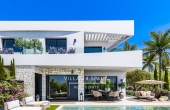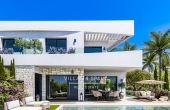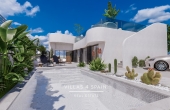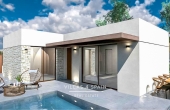3 Bedroom 3 Bathroom New build villa with private pool and parking
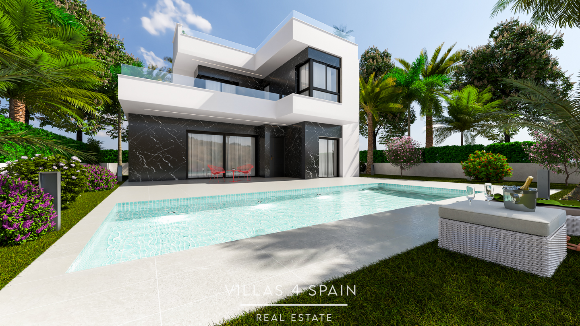
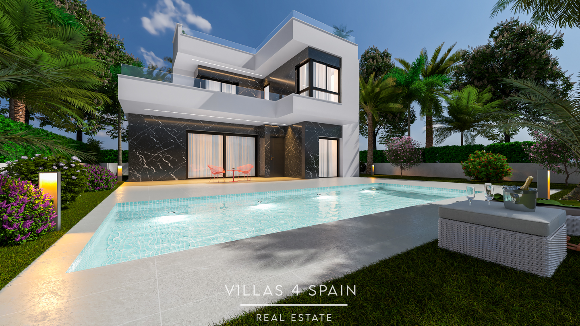
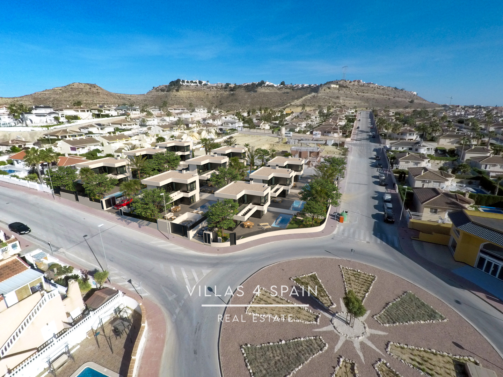
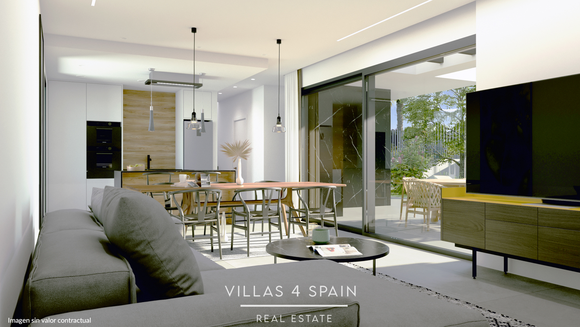
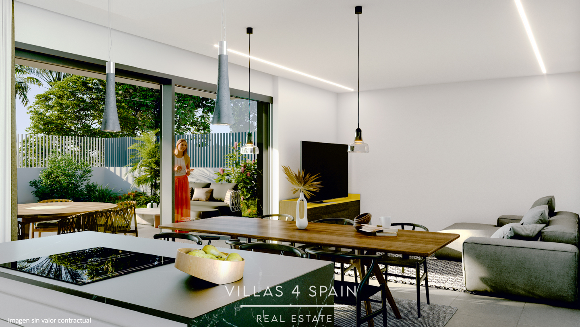




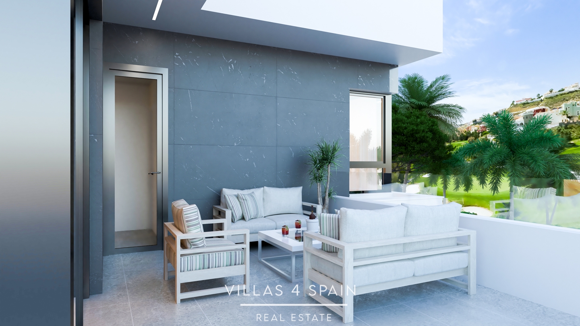
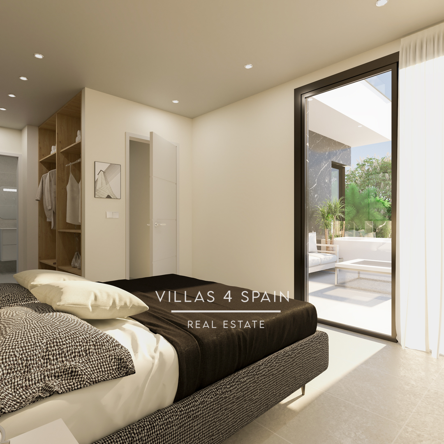
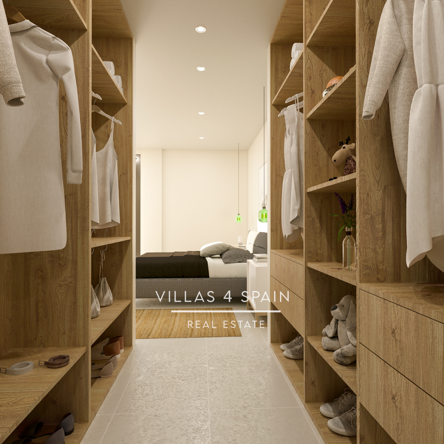
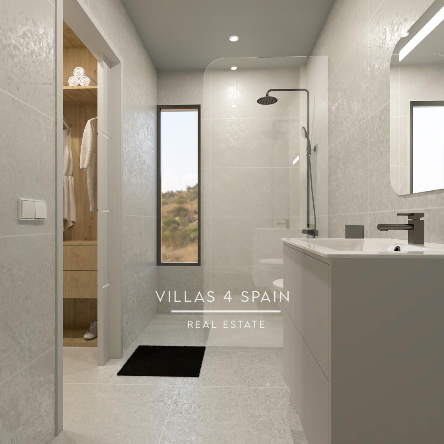
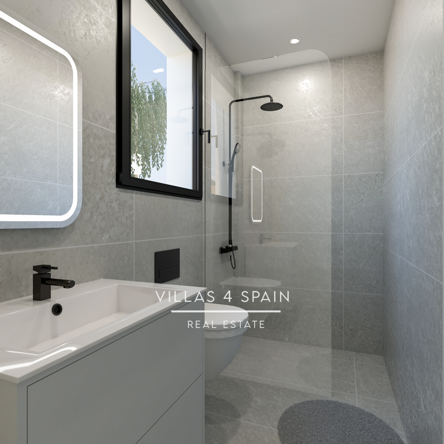
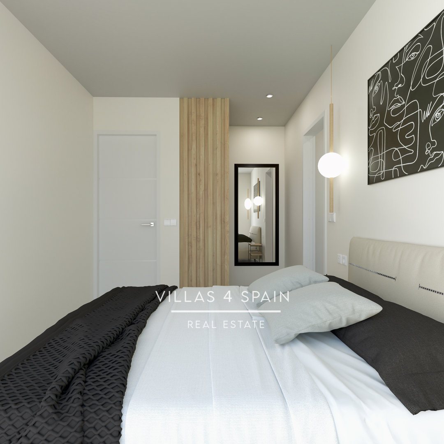
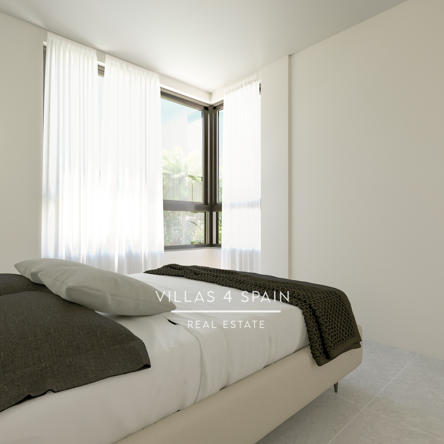
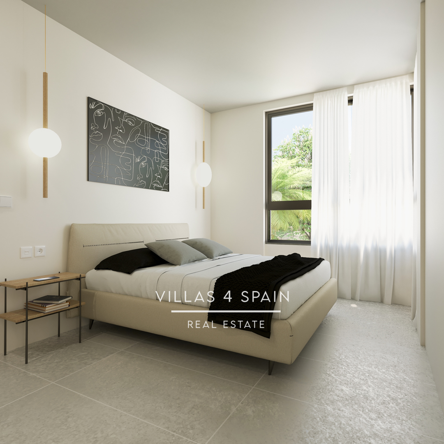
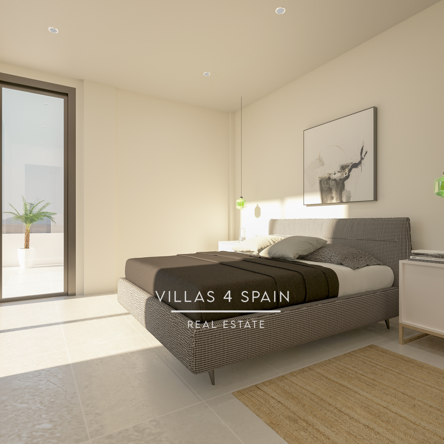
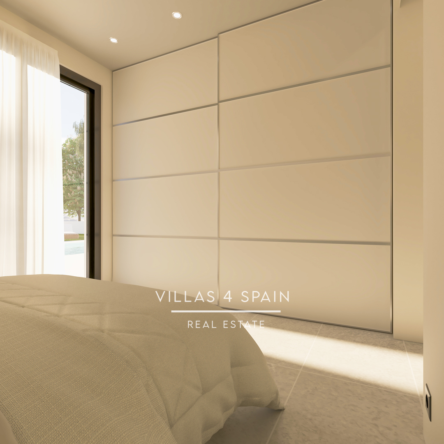
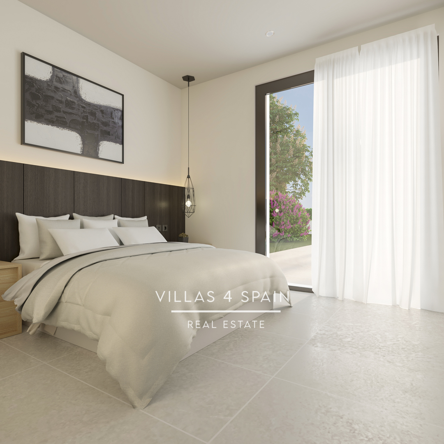
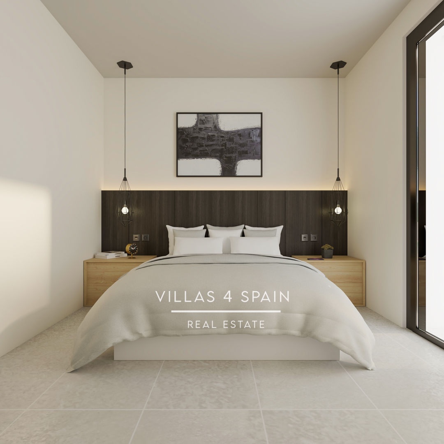
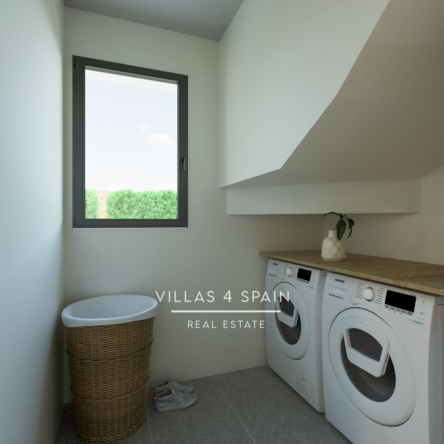


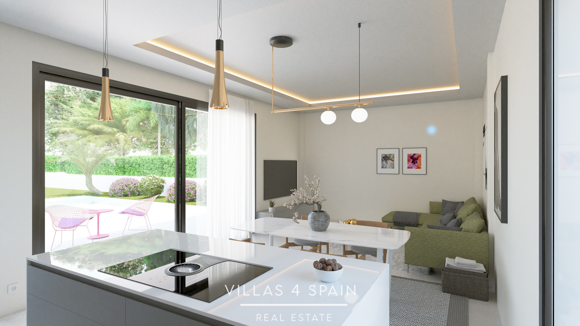

V4S2115 - 3 Bedroom 3 Bathroom New build villa with private pool and parking
Description
New Build, Villa 3 to 5 Bedroom 3 Bathroom Detached property 5 Minutes from the Beach in RojalesVillas 4 spain are proud to introduce these 3 to 5 bedroom villas 5 minutes from the Beach starting at €497,500 including swimming pool and optional Basement, this is an exclusive development of two-story homes in Benimar, Rojales, located in the tranquil and charming southern region af Alicante. These luxurious residences are situated near the pristine beaches af the Costa Blanca and 5 prestigious, golf courses in the area, making them the perfect choice for those seeking to enjoy life's pleasures in an exceptional setting. Each home offers a living space af 135.23 square meters, featuring a 37.80 square meter terrace and the option to add a 37.80 square meter solarium, providing ample outdoor space to enjoy the Mediterranean climate. The properties boast private 7 x 3-meter swimming pools and are situated in plots ranging from 285 to 364 square meters. These contemporary-designed homes prioritize comfort and elegance, with underfloor heating in the bathrooms and top-quality finishes throughout. The thoughtful layout and features cater to modern and functional living, ensuring a high standard of residence in a peaceful and secure environment. In the vicinity af this development, you will fmd a wide range of services and amenities, including shops, restaurants, supermarkets, and medical centers, ensuring all your needs are within easy reach. Furthermore, Benimar, Rojales boasts excellent transport links and access tp major road networks, making local and national travel convenient. Don't miss the opportunity to invest in one of these exceptional homes in Benimar, Rojales, where you can enjoy life an the Costa Blanca in a privileged setting.
STRUCTURE AND PARTITIONS
Reinforced concrete structure, seismic, calculated according to the Spanish Instruction E.H. and European guidelines, with sanitary anti-humidity floor and reticular floor. Concrete
tests, steels and service tests, carried out by an external approved laboratory
Double wall of 12 centimeters on the outside, plastered on its inner face, extruded high density thermal insulation and wall to form an insulating chamber of 30 centimeters, thus
providing a great thermal and acoustic insulation in the house. Rectified porcelain coating taken with large format elastic glue on thermal insulation in contact with the sanitary floor, and acoustic insulation between floors.
Exterior cladding according to design in project and rest with mortar.
Interior coatings finished in plaster sprayed with smooth paint. Suspended ceiling plasterboard type with cord formation and decorative zone according to optional direction.
DECK
Flat roof with lightened concrete slopes, thermal and acoustic insulation according to the project, double asphalt fabric and finish in selected stoneware or gravel flooring.
KITCHEN
Kitchen equipped with high and low cabinets, above in compact quartz and decorative fume hood. Stainless steel sink. Installation of the oven and dishwasher sockets. Installation of
the washer, dryer and aeroster sockets in the basement.
EXTERIOR AND INTERIOR CARPENTRY
Carpentry in textured washed aluminum and thermal bridge. Blinds in bedrooms, !large windows in the living room, security glass with camera and sun protection. Smooth doors
taken in white sheet of 2.II centimeters and 9 cm flashing on the lower floor. Built-in wardrobes with white washed sheets in all bedrooms, being dressing type in the master bedroom.
SANITATION
Electro-welded polypropylene pipes with different diameters to guarantee the necessary flow to all points. Sanitary hot water by means of accumulator with aeothermia that provides
a remarkable energy saving. Toilets in bathrooms on the main floor with built-in cistern.
ELECTRICAL INSTALLATIONS
Pre-installation of telephone, internet and TV point in all bedrooms, living room and porch. Electrical installation in high security housing with a high degree of electrification of up
to 9.2 KW, adaptable according to specific needs. Pre-installation of solar panels.
SPECIAL FACILITIES
Pre-installation of central air conditioning in all rooms for cold and heat, underfloor hearing in bathrooms. Installation of video intercom, alarm, installation of electric shutters in
bedrooms and reinstallation in kitchen and living room. Complete installation of charging point for electric car.
OUTSIDE AREA
Fencing of the plot corresponding to the house with door for pedestrian and vehicle use, Large slabs for access to the house, and parking area with flooring, gardens finish ed with
artificial grass and decorative finishes according to design,
SOLARIUM (OPTIONAL)
Roof perfectly waterproofed with thermal and acoustic insulation, finished with non-slip flooring and rest with grave!. Metal railing, point of light and water and reinstallation of
electrical socket.
WARRANTY
The house will be delivered with its corresponding Building Book, Certificate of Energy Efficiency category Band Plus a ten-year insurance policy, which will cover for 10 years the
damages caused by defects that affect the foundation and other structural elements.
Features
Base Information
| Full | 3 |
| Ensuite | 2 |
Parking Information
Building Information
Land Information
Amenities
General Amenities
Appliance Amenities
Exterior Amenities
Interior Amenities
Neighborhood
Document
1701869771_agatha villas floorplanpdf.pdf
Property document