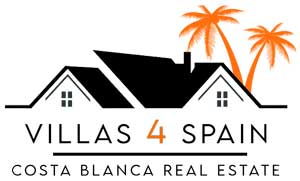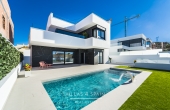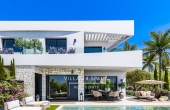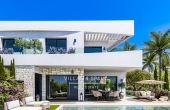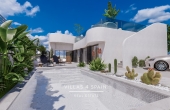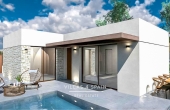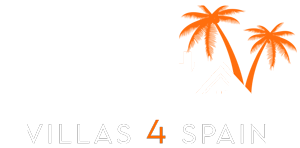Villa Dinant La Finca Golf
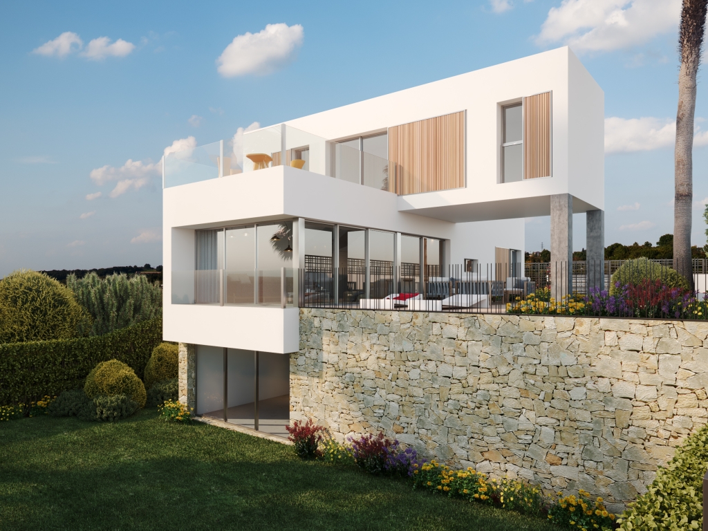
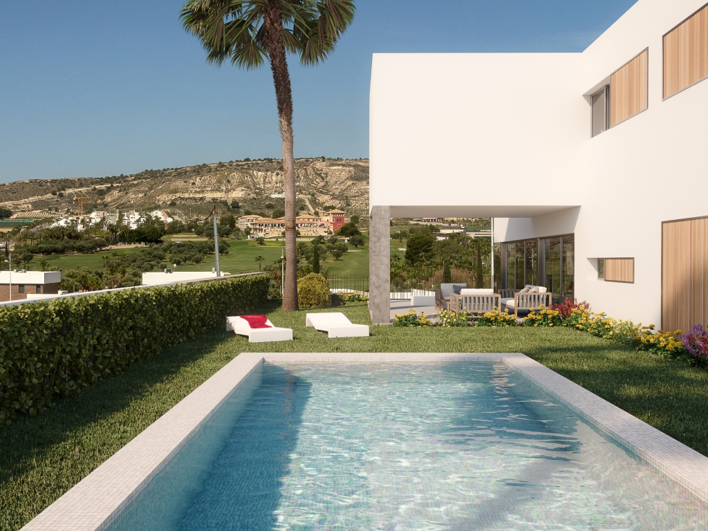
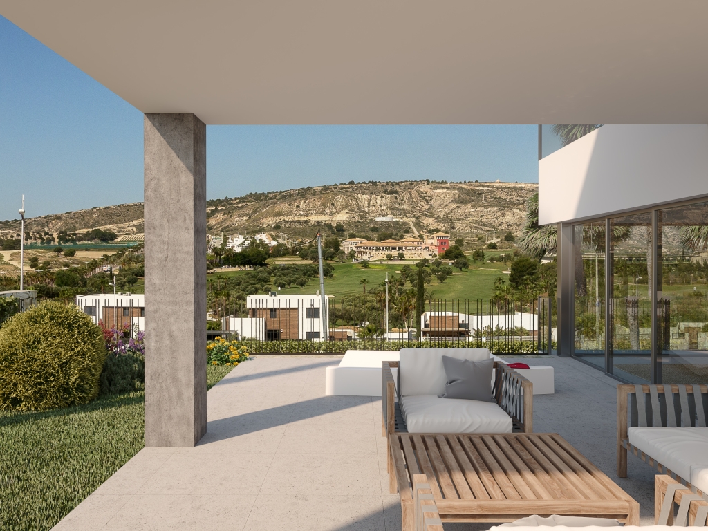
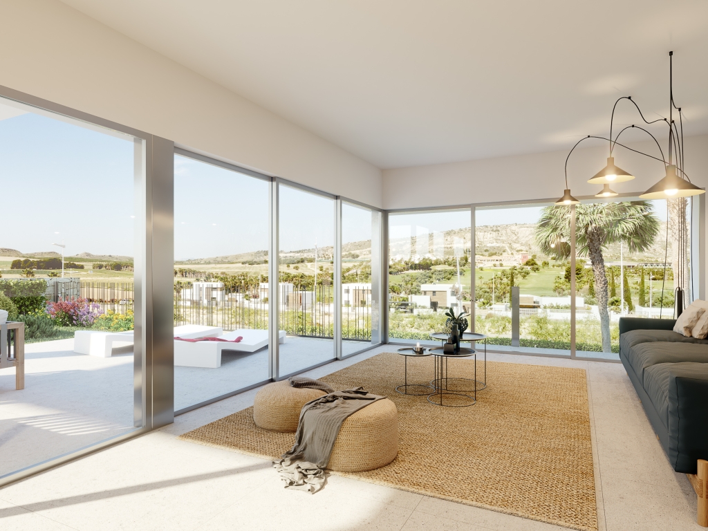


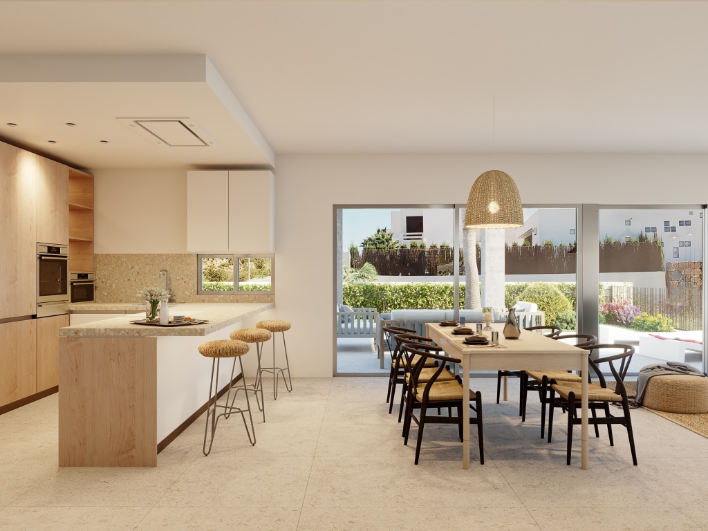



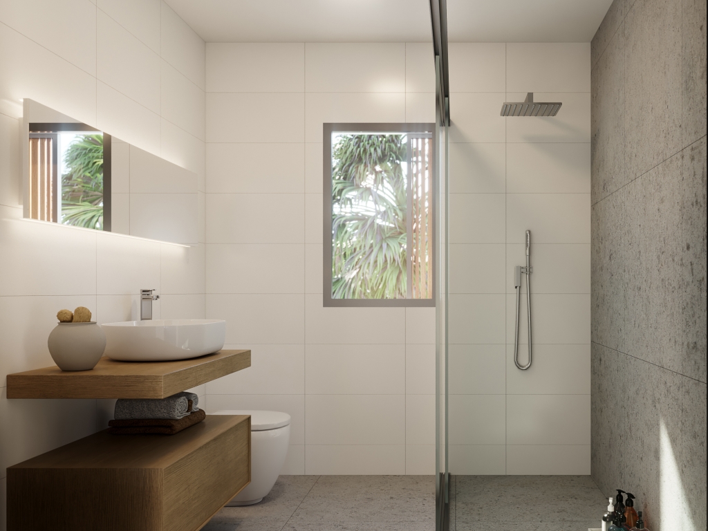
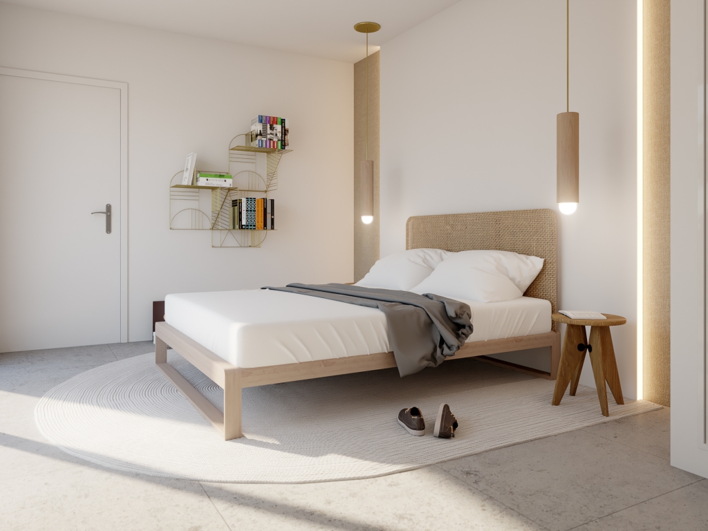
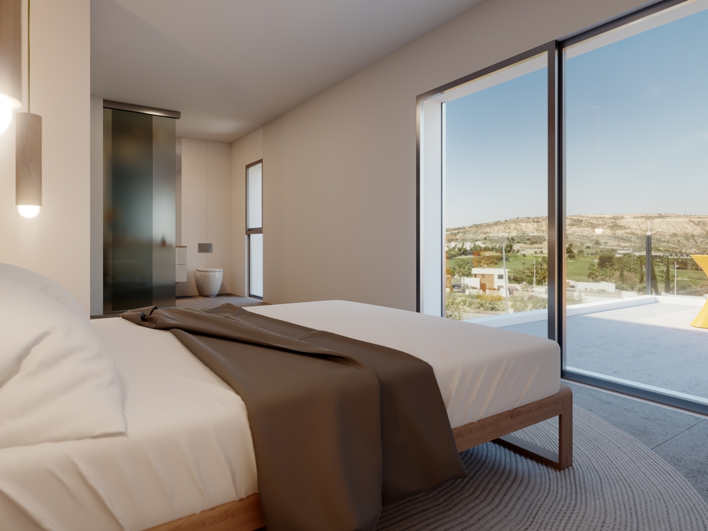
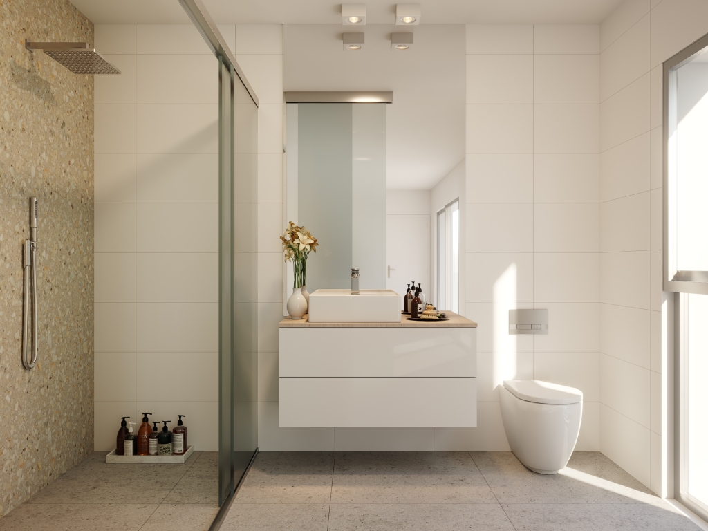

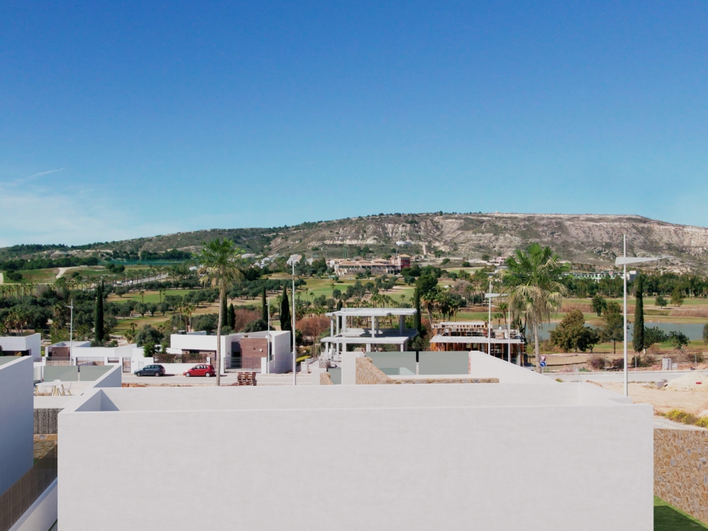

V4S1525 - Villa Dinant La Finca Golf
Description
Villa 2 LEFT ONLY Detached Villa Overlooking Golf Course 4 Bedroom 3 bathroom Swimming Pool
Detached Villa Overlooking Golf Course 4 Bedroom
Dont miss out on this Fantastic Modern 4 bedroom Villa with pool
Dinant Villa is located at La Finca golf resort belonging to Algorfa
town, Costa Blanca south. A relaxed and healthy landscape surrounded by
nature with a great offer in its services, leisure and sports facilities. Just few
kilometres away from the most stunning beaches in the Costa Blanca.
General interior finishes Other Finishes plus Model
Smooth white colour is used on the plastic painting inside, Valena Next from
Legrand electric fittings and doors equipped with stainless steel handlers.
It is included an advanced domotic system to manage different devices at your
home. Indoor and outdoor flooring is a cement imitation porcelain stoneware.
The sliding grey aluminium exterior carpentry includes tilt and turn system in the
bathrooms and electric blinds.
Kitchen finishes
Dinant stands out on the kitchen details, with a wide and elegant
great scale imitation terrazzo worktop, and great durability with no
maintenance.
Here we can find a well-balanced, practical and real luxury space, with
white melamine furniture and wood effect.
The built-in sink is completed with a GRB high pipe tap model Kala,
emphasizing the spectacular integrated extraction hood.
Bathroom finishes
The 60 by 30 cm white mate tiles in walls combine with Great
scale imitation Terrazzo porcelain and Italian shower. The
shower comes equipped with a shower screen, tap and spray
fittings model KALA from GRB. A hanging unit and sink over
worktop with KALA mixer taps.
In ensuite bathroom a hanging unit with imitation wood
worktop, white drawers and rectangular sink over worktop.
The 60 by 30 cm white mate tiles in walls combine with Great
scale imitation Terrazzo porcelain and Italian shower. The
shower comes equipped with a shower screen, tap and spray
fittings model KALA from GRB. A hanging unit and sink over
worktop with KALA mixer taps.
In ensuite bathroom a hanging unit with imitation wood
worktop, white drawers and rectangular sink over worktop.
Built area 169,00
Pool 32,00
Terraces 58,11
Built surfaces
Legal Notice: Standard floor plan, which does not include the common use areas. Each residence has its own floor plan,
which may vary slightly from the standard one. The furniture and household items that appear in the plan are merely for
decorative purposes. This is not a contractual document. This plan can be modified by the Project Management Team
according to construction or design needs.
Room Sizes
Bedroom 2 18,89
Bedroom 3 9,48
Bedroom 4 13,17
Bathroom 2 4,31
Bathroom 3 4,23
Corridor 7,16
Stairs 6,42
www.villas4spain.com
EPC Certificates
Tags
Share
Features
Base Information
| Full | 1 |
| Half | 1 |
| Quarter | 1 |
| Ensuite | 2 |
