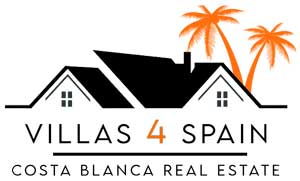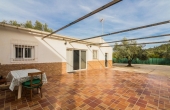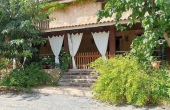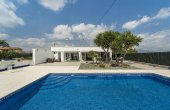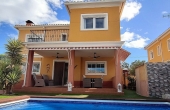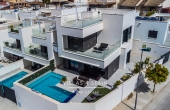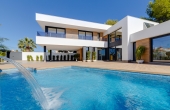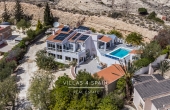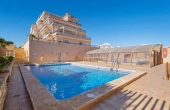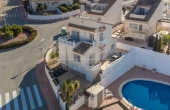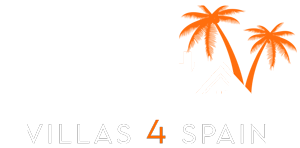3-6699/984 - 4 Bedroom 2 Bathroom Country house in Aspe
Aspe, 03680, Alicante
Description
4/5 Bed Villa walk to Aspe Town. This house is located just 15 minutes’ walk into Aspe town Centre, a lovely town with many open park areas, 4 large supermarkets and plenty of Restaurants and Cafes to enjoy.
The property is fully walled with fencing and with a gate at the front entrance and another gate at the side entrance.
The front of the property we have a large covered terrace with two large Archways at the front, and one on either side. Thew archway on one side is filled in, and the other side has a window fitted to allow the light through and provides views of the beautiful town of Aspe.
In front of the terrace, we have a small storage building that is on the deeds, and could be transformed into a barbecue area.
The front of the house has two entrances, as we go through the main entrance, we come into one of the living areas, with staircase to the first floor.
Further on and we come into the kitchen, with a feature stone archway through the centre, and a large stone covered bread and pizza oven in the corner of the room. Next to the oven, we have an entrance into the next living area.
This living area has a Bar fitted at the kitchen end and is used as a dining room by the current owners. There are two large openings that were previous access through to the first living area, and of course could be reopened again. There is also the other entrance to the front covered terrace from this room.
The kitchen also has access to the rear area, here we find a large room, possibly an additional bedroom, were we have the water heater and washing machine set up. There is a bathroom also in here, and entrances to the side of the property and the corral behind.
The corral is completely enclosed with a large wall and consists of 4 large ground level animal or storage areas, and a further two very large animal or storage areas above.
Upstairs we have hallway leading to the family bathroom with shower, the first double bedroom with built in wardrobes, and two further double bedrooms. We then have the access to the upstairs terrace, that overlooks the front of the property and has spectacular views across the mountains and other nearby towns.
The rear part of the upstairs is an unfinished project, that consists of one room nearly finished, and a further 3 rooms linked on to each other, that require work to either redistribute or to complete as they are. This was initially designed to be a master bedroom with ensuite and walk in wardrobe.
This area has drainage installed through and the water is also close to bring into this area.
The property is set on a large plot of 8,277m2 which is mostly a blank canvas, there are Palm trees leading to the house from the front gate and a few almond trees on the plot.
The location of the Villa is great, you are 15 minutes walk away from the town centre, and only 2 minutes by car to the nearest petrol station and supermarket, with Mercadona, Dia and Hiperbar all virtually next to each other.
The larger town of Novelda is just 5 minutes by car, and Alenda and Font del Llop Golf courses are both just over 10 minutes drive away. For those horse lovers, El Establos stables are also 10 minutes away.
The City of Alicante and its Beaches are 25 minutes away, and Alicante Airport is 22 mins away.
Please contact us for more details.
Share
Features
Base Information
Bed
4
Bath
2
Building Information
Floor area (Total)
375 sqmt
Land Information
Lot Size
8277 sqmt
Amenities
General Amenities
Solarium
Terrace
Fast Internet & Phone
Mains Electric
Mains Water
Fireplace - Log Burner
White Goods
Cess Pit / Septic Tank
Walking Distance - Restaurant / Bar
Fenced Plot
Optional pool
Walking Distance To Town
Other information
Additional Information
Pool :
Yes
